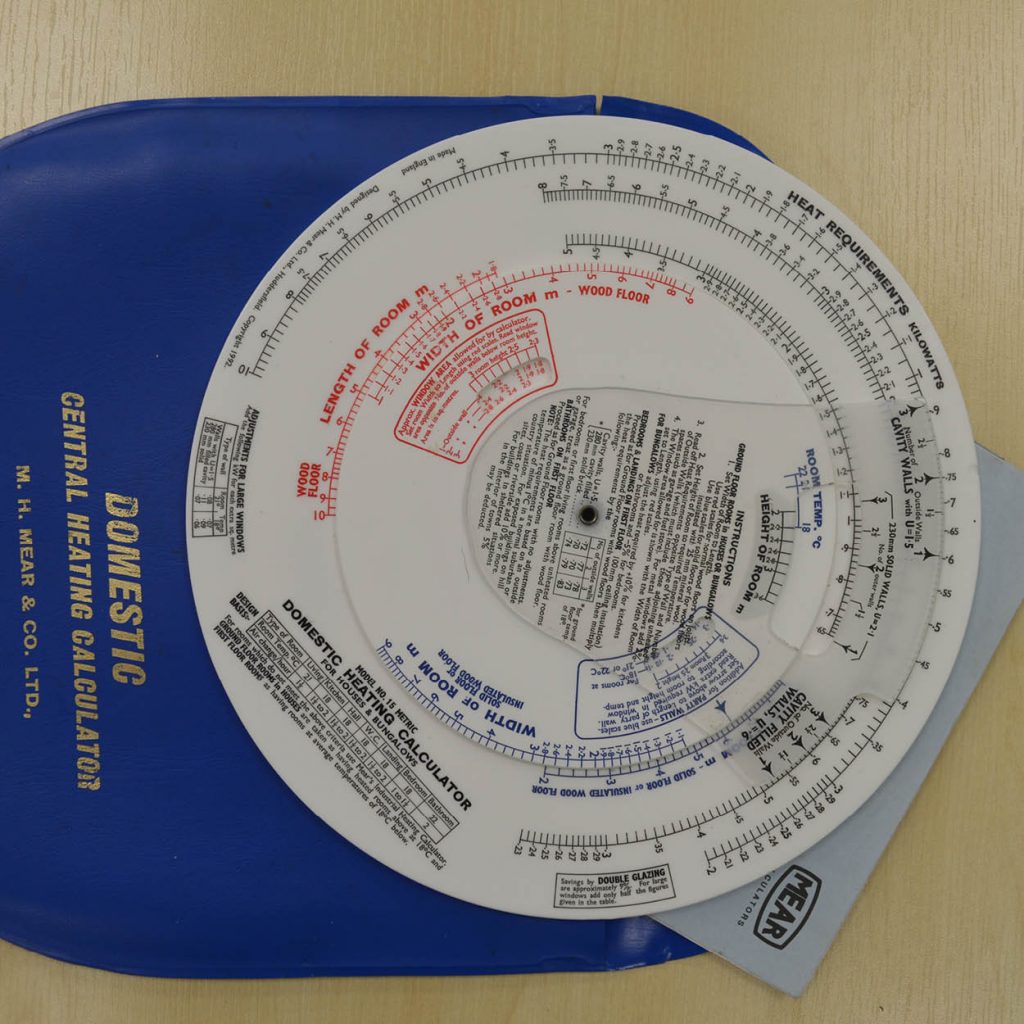How we accurately size a radiator

Why does radiator size matter?
Getting your radiator sizing right is important because getting it wrong means that your home may struggle to heat up in Winter.
While the team at OneHeat will forever preach the benefits of having an A-Rated new boiler producing cost-efficient heat in your your, if it’s paired with inadequately sized radiators for the job then your boiler doesn’t stand much of a chance.
It would be a bit like fitting a tiny engine in a sports car – it doesn’t matter how much you put your foot on the gas, that car isn’t going anywhere fast!
It’s the same with radiator sizing: the heat-output of your new radiator needs to be sufficient to heat the room it’s placed in (and not go overkill either!).
Some smaller boiler firms (and even some very large ones!) will attempt to eyeball their radiator sizing, or simply install whatever is cheap and available to keep down costs and installation time.
But the cost of getting radiator sizing wrong sits with the customer, as they spend more money trying to heat a house which has little chance of reaching their desired temperature.
At OneHeat we do things right.
How we size a radiator
There are a number of factors which effect what radiator size should be chosen for any given room. Here’s a breakdown of the main factors which should be taken into consideration:
Room Size
Room size is normally the single biggest factor when choosing radiator size. It stands to reason that a larger room requires more heat energy to reach a comfortable temperature than a smaller one would. The height of the ceiling also has an effect (hot air rises), so the full calculation is Height x Width x Depth. Large bay windows or alcoves should also be taken into consideration.
External Walls
Next up is calculating how much heat may be lost to external walls. Especially in the depths of Winter, more heat will be lost from the room via these external walls than those connected to other internal rooms (apart from through the roof). Make a note of how many external walls there are, and their size.
Wall Construction Type
The way in which the wall is constructed also makes a huge difference. Older properties (such as Victorian Terraces) often have solid walls, two-bricks-thick. This tends to mean they are less insulated and allow heat to escape more easily. Newer properties may have cavity walls which feature a gap between the two layers of brick, which tend to make them a little warmer.
Wall Insulation
Many exterior walls aren’t in the original condition, having benefitted from wall insulation in the form of either cavity wall insulation, or solid wall insulation layers added to the interior or exterior of the property. Properties that benefit from adequate wall insulation may not require a bigger radiator.
Glazing
Another way heat can escape each room and may effect what radiator size is used is the glazing. Lots of heat can be lost through Windows even when they are closed, so the surface area of the windows should be taken into consideration, as well as whether the windows are single or double-glazed (Double glazing being better for insulation).
Flooring
Finally, flooring needs to be taken into account. Older properties may have suspended floors that allow the home to ‘breathe’, but also allow for a draft in Winter. The effects of this can be lessened with underfloor insulation.
Using a Mears Calculator to find optimal wattage
Once all the necessary information has been collected, it is input into a Mears Calculator. This is considered to be an industry standard piece of kit, and allows you to take all these factors into consideration before being presented with an optimal wattage for a radiator for that room.
This part of the exercise will result in a radiator size by KW.
Then, using a radiator size chart, we can look up the require KW to find a corresponding radiator .
